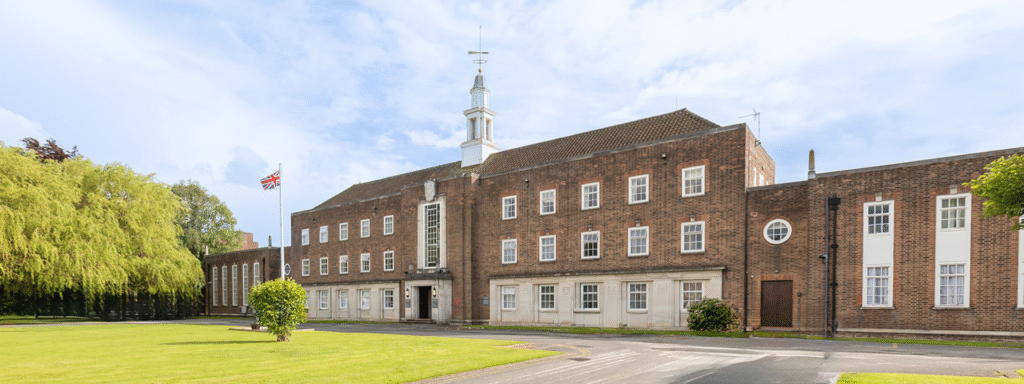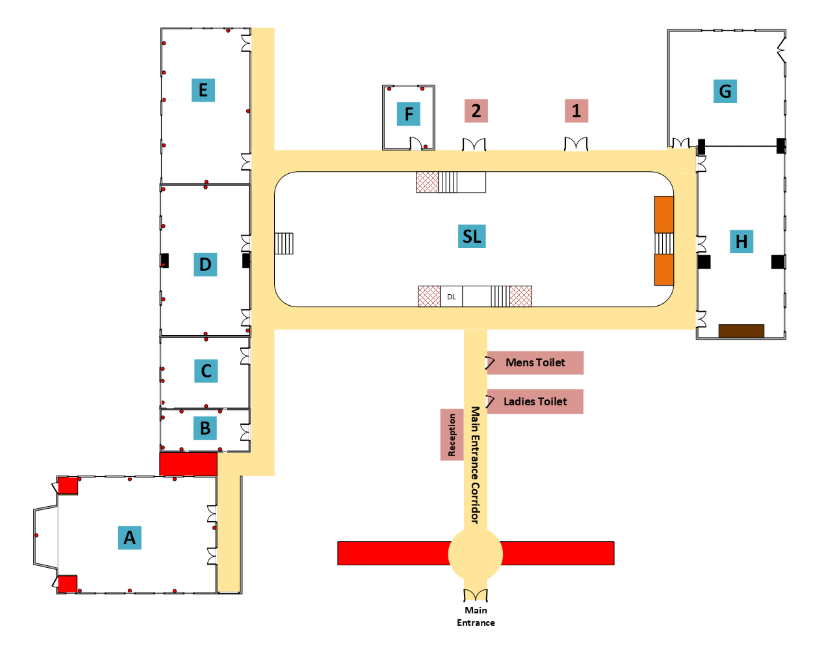
On this page you can find out about the history of the venue for our celebration, how to get there, see and download a floor plan and learn about the accessibility of the venue.
History of the venue
The venue for our celebratory event has a strong and distinguished connection with railways, stretching back to 1937 when it was designed as the Railway School of Transport, by William H. Hamlyn, the principal architect to the London Midland and Scottish Railway (LMSR)….read more
During the Second World War, the building became the home of the Railway Training College for the Royal Engineers. and was used in conjunction with the Derby to Ashby de la Zouch “Melbourne Railway” to prepare engineers for the invasion of Europe.
After the war, it was used to rehabilitate railway workers who had been involved in military action. And in the 1950s a diesel traction demonstration building was added to the site, with courses on mechanical and electrical engineering being offered. In the 1976 it became the central training school for Signalling and Telecommunications, offering foundations courses in electronics and signalling systems.
In 1990s a conference suite was constructed for British Rail’s “Quality and Safety Services Department” and various training centres and schools from across the UK amalgamated to form the College of Railway Technology, later re-launched as Catalis Rail Training Ltd.
Today the site is home to the Derby Conference Centre and will welcome the N Gauge Society to its Grade II listed building where we will celebrate our own history and achievements over the last 60 years.
To read more about the history of the venue for our celebration the National Transport Trust website (external) has a full history of the building’s use and it’s architecture.
How to get there
The venue address is: London Rd, Alvaston, Derby DE24 8UX
Plus Code: WH32+QM Derby
Access by rail
The nearest station is Derby (DBY). The station is approximately 1.5 miles from the venue, with bus routes from the railway station to the venue.
We are hoping to organise a free vintage bus transfer service between the railway station and event venue throughout the event on both days.
Access by bus
The Derby Conference Centre is served by bus routes: 1A, 1B & 1C with a bus stop some 100m from the entrance to the building.
Access by car & Parking
Approximately 15 minutes from the M1
150+ car parking spaces with 16 EV chargers
8 x disabled parking bays to the front of the venue
Floor plan
The event will use all of the available space within the venue to host layouts, traders and the NGS shop.
The “sunken lounge” will host the Saturday evening dinner; more details of this will follow in due course.
Legend to floorplan
- Room A (A)
- Room B (B)
- Room C (C)
- Room D (D)
- Room E (E)
- Room F (F)
- Room G (G)
- Room H (H)
- Sunken Lounge (SL)
- Toilets (Men’s & Ladies’)
- Main Entrance
- Reception
- Exhibitor entrances (1&2)
- Lifts (DL)
Floor plan image

Accessibility of the venue
There are 8 x disabled parking bays to the front of the venue.
All areas of the venue are accessible with a disabled lift down to the sunken lounge area.
Accommodation
The Derby Conference Centre has some rooms which can be booked.
Derby itself also has a number of hotels, including Premier Inn. We’ll post more information about accommodation in due course.